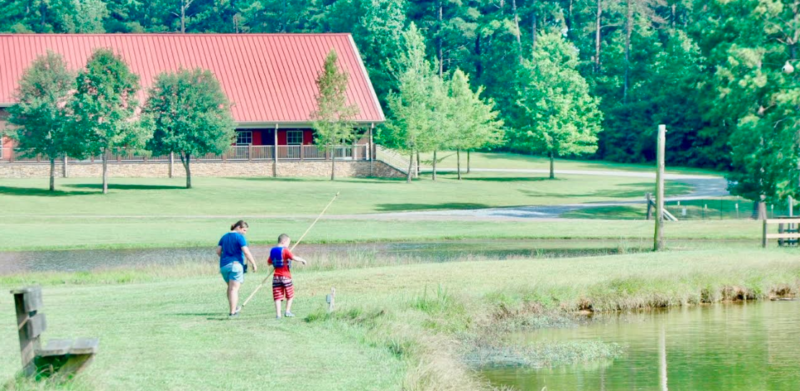The OWL Center is 800 acres of rolling hills, beautiful facilities, and programs designed to encourage teamwork, family bonds, character development, education, and fun! Please note we are open to the public for outside events! Come check us out, you will not be disappointed!
Explore the facilities and programs of the OWL Center!

The Henning Conference Center
The Henning Conference Center is a large, multipurpose conference center located on the OWL Center grounds. This beautiful building has a rustic feel with a spacious wrap-around porch complete with benches and rocking chairs overlooking the OWL ponds and pastures.
The Henning Conference Center features a large main floor that can comfortably accommodate up to 200 guests. It is perfect for weddings, banquets, family reunions, and conferences. We also provide tables and chairs. This building includes a private meeting room which seats 15. This smaller meeting room is great for business, community, or club meetings. The Henning Conference Center also includes a fully functional, commercial kitchen complete with serving stations.



Overnight at the OWL Center
The OWL Center’s camping facilities are designed to expose individuals to the joy of camping in a safe and secure environment. Facilities include cabins, shower and restroom facilities, kitchen and storage, R.V. Hook-ups, open areas for tent camping, and also a bunkhouse for large groups. Campers have the opportunity to learn basic survival skills like building a fire, pitching a tent, and campfire cooking.

Cabins
The cabins at the OWL Center are simple but functional. Each rustic cabin sleeps six people. Each contains three bunk beds, a bench, and shelves. The cabins do have electricity and a window unit for heating/air conditioning. Across from the cabins there is a multipurpose building which houses a kitchen, men’s and women’s shower/restroom, and a laundry facility within a few yards. A small covered pavilion with picnic tables for meals and gatherings completes this area.
Bunkhouse
A spacious front porch welcomes you into this rustic bunkhouse. You enter into a foyer, which is perfect for registration or greeting purposes. There are storage closets, tables & chairs. The bunkhouse can sleep up to 40 people. There are two separate wings with 10 bunks in each wing. Located between the two wings is a large central meeting area. This is perfect space to conduct your group gatherings or meetings. When renting this facility you also have access to multipurpose kitchen and restroom facility listed above. A second bathhouse was added in June 2016. It connects to the meeting area of the bunkhouse and has additional bathrooms and showers.


The Pavilion
The main pavilion at the OWL is large enough to accommodate groups of 100 or more. There offers a fully functional kitchen, a large grill, and men and women’s restroom facilities. There is also a recreation storage area that contains playing equipment for field activities.
Adjacent to the pavilion is a large playing field for activities such as softball, football, soccer, and Frisbee-throwing. An Olympic-regulation sand volleyball court, nine-holes of disc golf, soccer goals and backstop complete this area. This space is perfect for family and class reunions, church gatherings, or retreats. Just a short walk from the Pavilion is our outdoor chapel which overlooks a small pond in the woods.
The Karen A. Vining Memorial Arbor Walk
The Karen A. Vining Arbor Walk consists of three beautiful, educational walking trails through the North Louisiana bottomland wilderness. The three marked trails offer different paths of varying lengths on which you can observe nature and wildlife. Along the trail you will notice numerous markers identifying the native trees. Along the way you may rest on woodland-shaded benches and reflect on the beauty of God’s creation.


