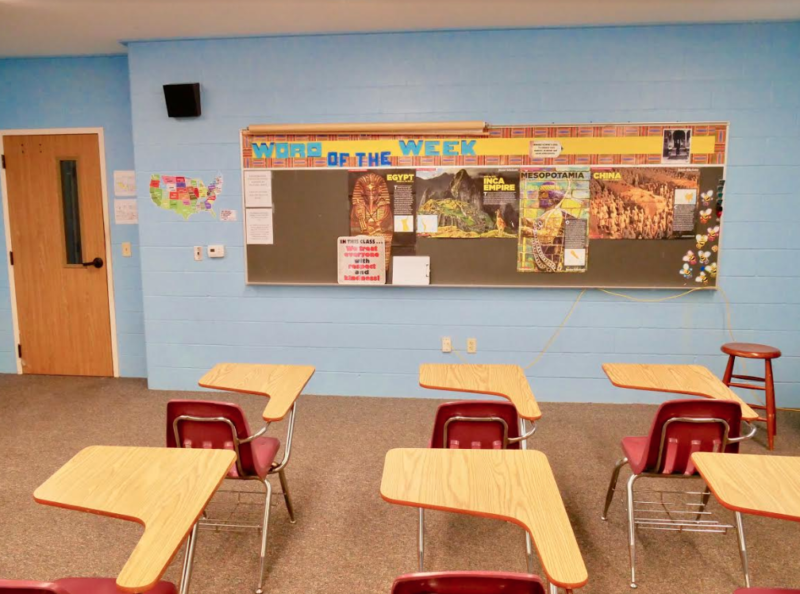The residential building contains 24 single bedrooms and four double bedrooms. There are bath and restroom facilities, a cafeteria style dining area, four large living rooms, two classrooms, and a industrial sized kitchen. The administration building offers reception and waiting areas, offices for the Program Director, the clinical and nursing staff members, comfortable areas for family visits and client records.

Sign & Front Entrance
The administration building is the first building visitors encounter during a visit to the Methodist Children’s Home of Southwest Louisiana (MCHSWLA). All individual therapy and family therapy, nursing services, and educational services are provided under its roof.

Lobby and Reception Area
The Lobby and Reception area provide an area for visitors, whether family members or state workers, to await meetings with residents or scheduled family therapy sessions. This area also serves as a barrier to disallowed visitors ensuring the safety of our residents.

Family Visitation Room
The visitation room will be the site of regularly scheduled visits and has been furnished to maximize comfort and includes an area for dining or playing games.

Cafeteria & Dining Room
Our dining area has the capacity to feed all of our children and more. The kitchen is well equipped to fill the tables. The large, open space provides plenty of room for the residents to enjoy their meals, games and other indoor group activities.

Classroom
The two classrooms located in the administration building are equipped with smart boards to maximize our educators’ ability to teach the children. Computer stations in each classroom will be equipped with software to provide opportunities for children to gain lost ground in their educations and keep up with the public school curriculum. A reading program and numerous supplementary reading options have been purchased to enhance the selection of reading material available in the classroom. Educators will be provided by the Calcasieu Parish school system.

Laundry Room
The laundry room includes three washers and three dryers. Housekeeping staff will have primary responsibility for laundering clothing and linens.

Supervisor’s Station
The control room serves as the hub of communication for the facility. Supervisors will manage staff, oversee activities via video monitoring, and organize and complete documentation. Fidelity of services will be ensured through the dedication of our supervisors.

Hallway
This picture provides a look into one of our four hallways. Each hall includes a large day area, a large bathroom/shower area, six single bedrooms, one double bedroom, and a locker room.

Bedroom
All single bedrooms appear like this one. They are each furnished with a night stand, a bed, and a built in shelving system. Magnetic curtains have been added since this picture was taken. Children will be encouraged to decorate their bedrooms and will be provided with any needed resources to safely do so.

Bathroom
This image is of a bathroom on one of the four dormitory halls. The counter tops are made from poured-in-place concrete to ensure they will endure for a very long time.

Showers
The showers and bath areas are built for both safety and convenience. Soap dispensers make it unnecessary for our residents to keep up with bathing products – unless of course they want something different.

Basketball Court
This is a view into the backyard. A basketball court was built to provide our children with additional activity options. The facility is located on 39 acres of land and plans are in place to continue creating outdoor activity areas in the coming years. A dual purpose field for soccer and softball is the next planned project. We currently have ample open space for the children.

Generator
The facilities are designed to provide services to our residents regardless of what the weather does. This generator can power the dormitory building for an extended period of time in the event of a power outage. It starts automatically in the event of an outage and automatically shuts off when the electrical power is restored.